How to Build a Safe Room in an Existing Home
You've seen the equivalent of a safe room in the movies: a "panic room" in your house that's fortified. Want to know how to build a safe room in your home?
Call it a panic room, safe room, or fallout shelter. Whatever you call it, many preppers want one, people that live in the paths of hurricanes want one, and even gun collectors who want to protect their collection from thieves and disaster want one.
Picture it, a stocked room with backup supplies, equipped with communications gear, and guaranteed not to let in anything bad — human or otherwise. It's structurally sound, and it's built in a particular place within the architecture of your home that grants it maximum physical protection from hurricanes, tornadoes, even a world-ending nuclear blast or EMP. Can you picture yourself with your little ones, hunkering down until it's safe to venture outside?
Why Build a Safe Room
A safe room in your home is going to be a place where you can retreat to in cases of home invasion, terrorist attack, or severe weather threats. It is defined as any room in your house that has been set up to provide a secure location that protects you during a crisis and that contains supplies to enable you to stay there for a limited but considerable amount of time.There are a few main purposes to safe rooms:
- protect your family from severe weather events;
- protect your family from terrorist attacks;
- protect your family from radioactive fallout (when designed with this goal in mind);
- protecting your valuables in a big, lockable, fireproof room.
So, a safe room in your home can do everything from protecting you from a home invasion, securing your valuables, or protecting you from a storm that is otherwise ripping the house apart all around you.
How to Build a Safe Room
We are going to look at FEMA's guidelines for building a safe room. Why? It's an authoritative source vetted by engineers. It is not amateur advice. You're getting the real deal, design instructions that you can count on.
Step 1 – Assess Your Risks
This article is not going to focus on the fallout shelter aspects of a safe room (protecting from radioactive fallout/nuclear war), but your in-home safe room can be constructed with this purpose in mind as well. For specific construction details on fallout shelters, see my article on fallout shelter designs.
Exactly how and why you are building a safe room in your home should be borne out of a thorough risk assessment, however. This should be part of your larger threat assessment that drives your preps. Building a safe room can be as economical or expensive as you want it to be, but it will take money and it will take time. Make sure this is a project you want to take on. Assess your risks and reasons for building one:
- Do you live in an area prone to tornados?
- Do you live in an area prone to hurricanes?
- Do you live in an area prone to earthquakes?
- Do you have so many valuables that you need a walk-in safe?
- Are you concerned about family security from civil unrest?
What we are trying to get at here is whether the investment is worth the reward. Do you NEED a shelter? You might not, but that doesn't mean you still don't WANT one – and that's okay. A safe room offers peace of mind, and there is value on that. Further, it could add value to your home should you decide to sell.
Step 2 – Locate Your Safe Room
If you did a thorough job in your risk assessment, it will drive your safe room designs. For example, if you live in an area that sees frequent hurricanes, examine the effects of wind damage. How would severe winds impact the integrity of your house, and thus drive the location of your safe room.
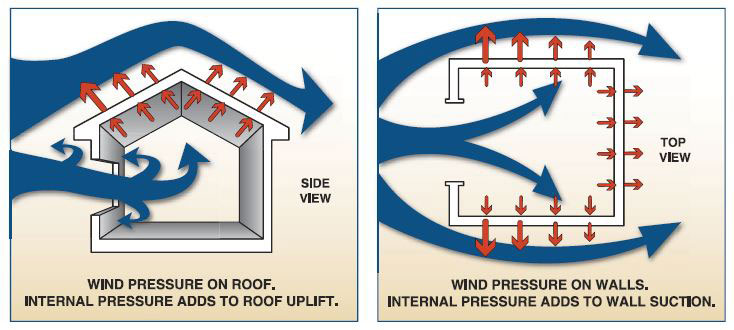
Ease of access is extremely important; you do not want to have to travel any great distance to gain access to your safe room. The more you have to travel to get to your safe room the greater the chance you will encounter the intruder or be at risk of exposure. So bedrooms, closets and large bathroom are excellent first choices, followed by spare rooms, attics, and storage rooms.
Without question, the best place to build a safe room is in a basement or underground, but in the majority of cases, the ideal location will not be driven by the best-suited for protection, but the best-suited given the existing layout of the house. Putting a safe room in the middle of your living room, for example, isn't going to win any quality of life points. The location also has to be practical. Still, this raises a valid point…
New vs Existing Homes
By far, if you want to know how to build a safe room in the easiest, most economical way, it's to do it with the construction of the home itself. Building new means the safe room can be an integral part of the home itself, making it easier to tie the room into the home's foundation, planning it as part of the overall layout, and – ultimately – saving construction costs over the long run.
Consult these two FEMA charts for consideration of what and where to build your safe room:
| Shelter Considerations (New Houses) | Basement | Aboveground | Belowground |
|---|---|---|---|
| House located in storm surge area | X | ||
| House located in flood hazard area | X | ||
| High water table | X | ||
| Low cost | X | X | |
| Long-term shelter occupancy | X | X | |
| Least likely to be hit by storm projectiles | X |
| Shelter Considerations (Existing Houses) | Basement | Aboveground | Belowground |
|---|---|---|---|
| House located in storm surge area | X | ||
| House located in flood hazard area | X | ||
| High water table | X | ||
| Low cost | X | X | |
| Easiest retrofit | X | ||
| Long-term shelter occupancy | X | X | |
| Least likely to be hit by storm projectiles | X | ||
| Ease of separation from structural framing of house | X | ||
| Minimal disruption to house | X | ||
| Ease of accessibility | X |
However, many people will still want to build one in an existing home, and you can do that, but you will want to consult an engineer before adding lots of concrete blocks to your home, drilling into foundations, etc.
Step 3 – Determine Safe Room Size
Safe rooms can be established in closets, bedrooms, or spare rooms; size is not as important as ease to access, ability to secure, room for limited supplies and people. The size of the room is completely dependent on the number and size of the people who might be using it. For example, if you have two small children and they share a bedroom, their closet may be the perfect safe room. However, if you have a safe room intended for use during a bad weather event and the whole family plus other may need to use the room, then the size must be considerably larger.
Five square feet of floor space per person is the general guide for short-term emergencies and ten square feet for anything lasting over 12 hours. You are not building a vacation cottage after all, you're building a place to escape danger for a limited time. Space can be "added" by building bunkbeds with storage space underneath, storing supplies up high above head space, etc.
Anything over 64 square feet and you are beginning to head into new territory, encountering construction plans that will require the assistance of an architect or engineer.
Step 4 – Consider Your Foundation
The foundation of your home is the "foundation" of your safe room construction plans. In order to have a solid, functioning safe room, you will need a foundation of the following types:
- basement
- concrete slab
- crawlspace
Fortunately, most homes are built with on of these foundations.
Basement
The basement is the ideal, because it is a place that occupies less everyday living space, it gets you below grade (better protection), and you are surrounded by concrete walls that you can tie into (assuming some type of steel reinforcement exists in the walls).
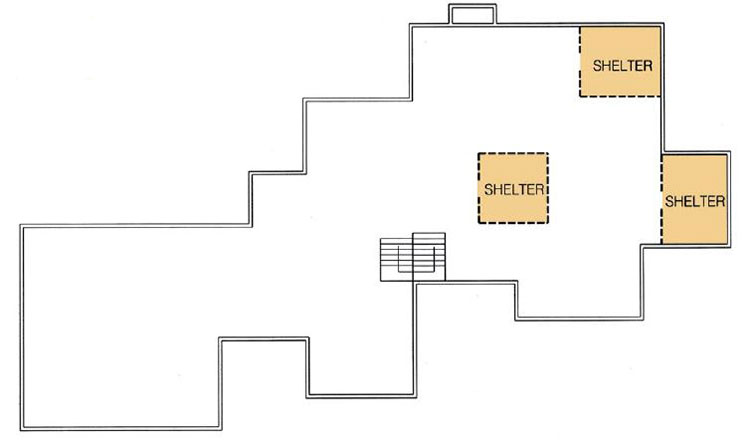
Position your basement safe room so that it can utilize the existing concrete walls, but also away from any basement windows that could expose a weak point (or close them up). Remember that the safe room will need its own reinforced ceiling in order to provide the protection needed. Strong walls won't help you if the danger comes from above.
Concrete Slab
A house built on a concrete slab is still going to need reinforcement. How thick is your slab? How is it reinforced? Can it handle the weight of additional concrete walls stacked on top of it without cracking? If extreme winds hit, could the safe room be tied to the slab in a way to prevent it from just getting blown over, leaving the occupants crushed by a concrete wall?

In all likelihood, part of your slab will have to be cut up and removed, replaced with a thicker section designed specifically to support a residential safe room (see why it's easier to build one with new construction)?
A less costly, more practical option for building a safe room on a concrete slab is to build it out of lumber. It's not as strong as concrete, but with the right construction standards, you can make a very strong stick-built safe room.
Crawlspace
A house with a crawlspace is probably the most difficult of all. Remember that the entire safe room, including the floor, must be separate from the wood frame of the house. It needs a concrete floor as well. If your house is built on a crawlspace, it is far more practical to look at building a safe room outside the home. The fallout shelter designs I mentioned earlier are ideal for this.
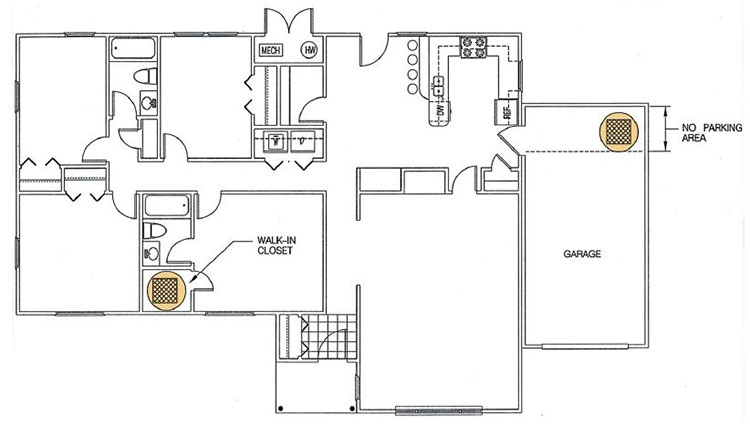
Note: if your area is subject to flooding, particularly during severe storms, do not build a safe room below ground. You don't want to retreat to a room that will be flooded with water. Focus instead on an exterior aboveground shelter.
The typical residential home is built for comfort, not for protection. Sure, it will protect you from the cold and rain, but that is about as far as the construction standards go. Your residential safe room needs to go well above and beyond standard construction standards. The room must be anchored to the home's foundation. Walls and ceilings must be very securely connected. Doors must be able to resist penetration by flying projectiles.
Multi-floor Buildings
If you live in a multi-story house there is a tremendous advantage to having safe rooms on each floor. The biggest advantage is that you do not need to go from one level to another to find a safe room, since that process might place you in danger of running into any intruder. As mentioned above, you may have several safe rooms in your home.
For example, if you live in a two story house with a basement, you may have secure safe rooms on the second and main floors that are designed to be used if there is a home invasion. And you may have a fortified safe room in the basement that it to be used for bad weather events. This enables you to have several locations to retreat to in the event of a threatening issue. In churches or schools, safe rooms may be engineered to be airtight, guaranteeing protection from airborne elements.
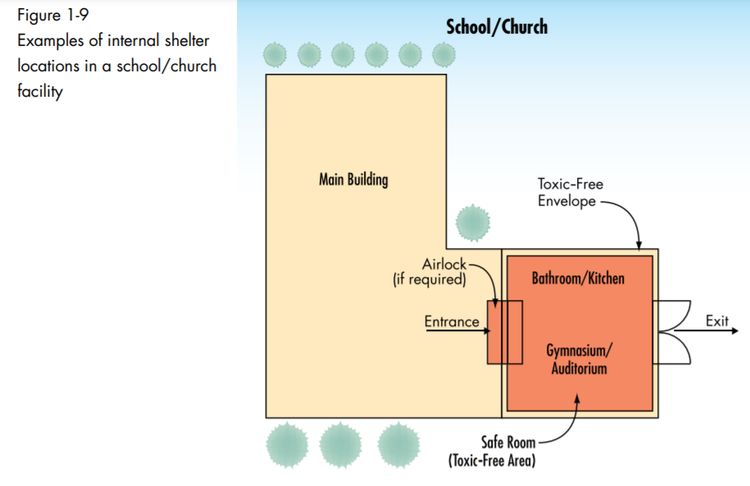
Step 5 – Building Materials and Construction Designs
The building materials needed to build a safe room in your home are common. The problem is not in their availability but in their cost and weight. The one exception to this is the door. Not all doors are the same.
Construction details in Taking Shelter from the Storm are informed by the Wind Engineering Research Center at Texas Tech University. A safe room needs a door that has been tested to withstand abuse. You want a door that – at a minimum – meets the ICC 500 test. Beyond the door itself, you also have to make sure it is properly installed. Do not go shopping for hinges and handles at your nearby big box store. Get products specific to storm shelter construction.
Designs for Building Safe Rooms
There are plenty of very detailed designs for you and your builder to reference when building a safe room. Consult Taking Shelter from the Storm for a complete list of construction materials, costs, and design plans. There you will find specific construction guidelines to aid your construction.
Step 6 – Stock Your Safe Room
You now, with the help of FEMA designs, know how to build a safe room, but your job isn't done. You have to stock it.
If you have to spend any amount of time in your safe room you will need supplies. How many supplies depends entirely on the number of people sheltering inside and the length of time. At a minimum you will need:
- adequate water supplies;
- non-perishable foods;
- a first aid kit to include personal prescriptions;
- tools and supplies such as flashlights, extra batteries, bedding, radio, etc.;
- personal defense items;
- personal hygiene products (personal waste, etc.).
Communication is going to be imperative if you have to resort to your safe room. You will need to communicate with law enforcement at a minimum and then with family members. If you have the resources, having an extra charged cell phone in each safe room is a great idea. In addition to a cell phone, walkie talkies are great back up communication tools. They can enable you to communicate with other family members in other safe rooms.
Finally, having a small supply of water and snacks is important. It will help relax you and provide a sense of comfort. Also, it may be needed if you are in your safe room for an extended stay. This may be the case in a safe room that you have designated for weather related events. In your safe room delegated for weather related events it will also be advantageous to have a small portable camping style toilet. You will be surprised how invaluable that will be if you are in your safe room for more than 30 minutes.
FEMA Documents on Building Safe Rooms
In your construction, I highly recommend that you download two FEMA PDFs. These are critical documents that describe exactly how to build a safe room.
- Taking Shelter from the Storm
- Risk Management Series: Design Guidance for Shelters and Safe Rooms
Taking Shelter from the Storm
As you may guess from the title, this document is about protection from weather events like tornadoes and hurricanes. The reader is advised on the topic of best location for a safe room and given plans and instructions on its construction. The diagrams are clear and easy to understand, as you can see in the figure below.
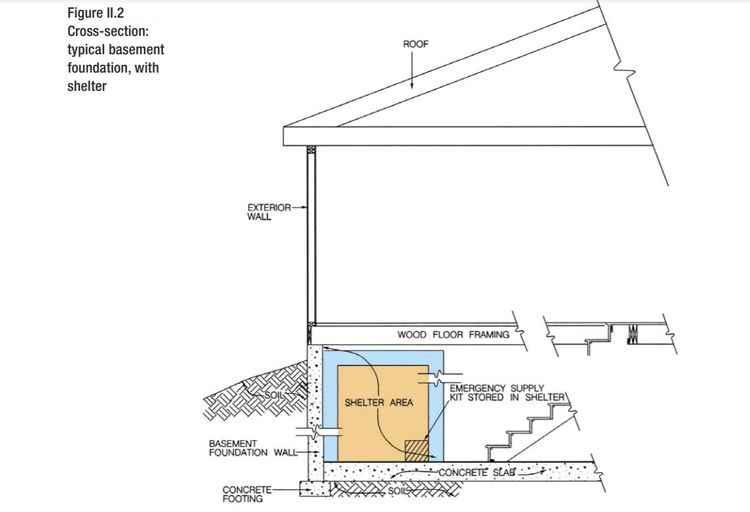
Design Guidance for Shelters and Safe Rooms
Using the information in this more detailed PDF, not only private residents but also organizations and agencies have a good source of instruction in building safe rooms and areas that meet the requirements of the U.S. government when it comes to protecting people and property from the results of a domestic terror attack. The document begins with a section on understanding the threat, then breaks types of attacks into explosive, chemical, biological, and radiological categories. Each threat is addressed in the ensuing advice, plans, and diagrams about building your safe room.
Both standalone and internal safe zones are covered in detail, taking such things into consideration as accessibility, emergency lighting and ventilation, even route markers and signage in case others will be invited to shelter in the space you're building.
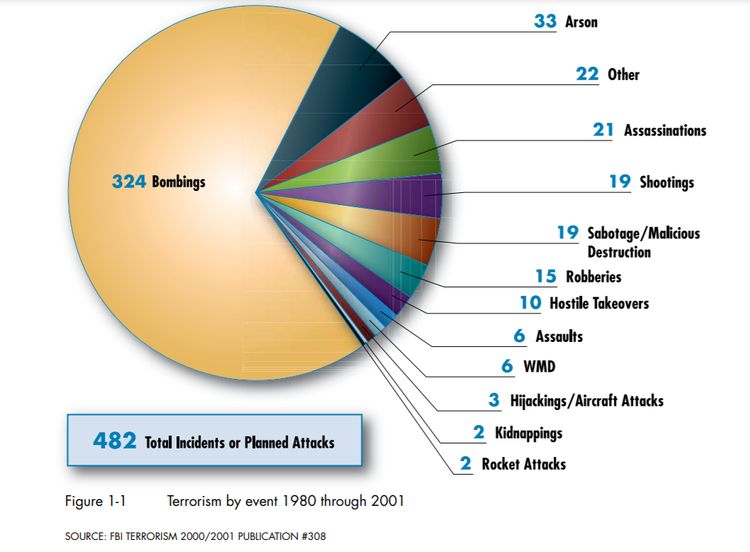
If you can get past the initial fear attached to imagining a serious domestic terror attack and get into the mindset of surviving, this FEMA guide presents a wealth of valuable knowledge. Everything from blast effects on a high-rise building to forced entry and ballistic resistance is covered. We all may be annoyed with the government when it comes to such things as waiting in line at the DMV, but in this document, at least, there's been some thorough thinking and testing, all in the best interests of hardy Americans.
How to Build a Safe Room Summary
In summary, safe rooms are those locations in your house that are designated as secure protected rooms for the purpose of providing a safe refuge during a home invasion, terror attack, or bad weather event. To be effective, all the components of the safe room must be in place before you need them. And everyone needs to know the plan when to use them and the protocol for once everyone is inside.
Safe rooms should have the following qualities: easy to access, ability to lock or secure the door, personal protection tools, some limited survival tools, a communication device, and a small supply of water and food.
If you're serious — and we know you are — read the two FEMA PDFs, and you'll be well on your way to having all the requisite knowledge to build your secure space. Pretty soon you'll be telling your neighbors how to build a safe room!
Good luck, and happy building!
How to Build a Safe Room in an Existing Home
Source: https://www.shtfblog.com/how-to-build-a-safe-room-in-your-home/